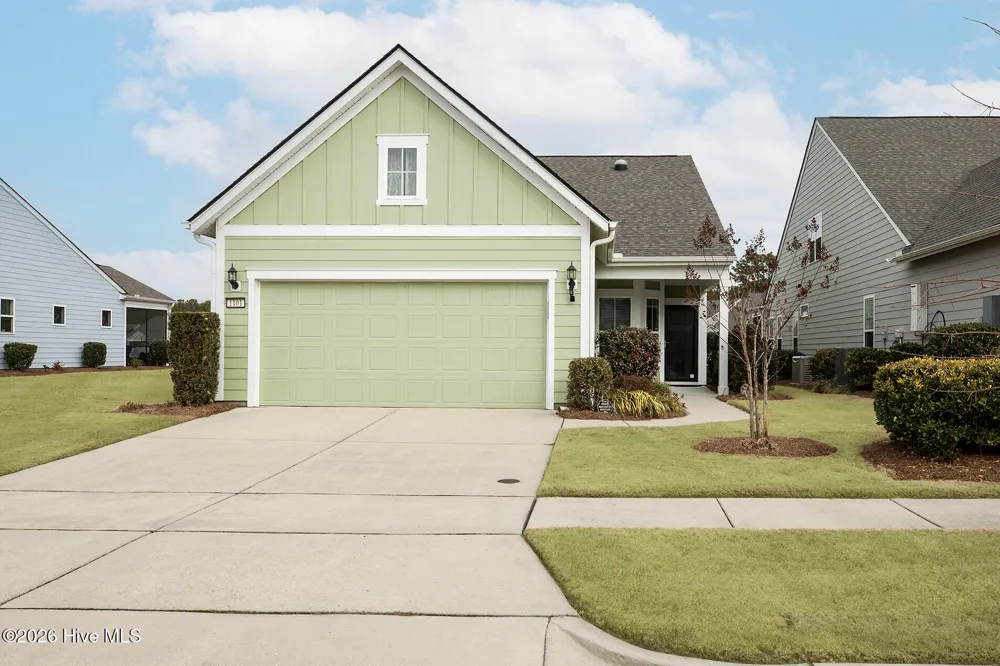
This beautifully appointed home in the sought-after 55+ Del Webb community in Riverlights is a rare find. Positioned on a highly desirable lot and featuring the popular Taft floor plan, this home offers a bright and airy layout with 3 bedrooms and 2 full baths. Among the notable details of this home are tray ceilings, expansive windows, plank flooring, and owner-added solar tubes that illuminate the home with natural daylight. The open design floorplan creates connectivity between the spacious living area, kitchen and dining space. The heart of the home, the kitchen is complete with upgraded granite countertops, tile backsplash, upgraded KitchenAid stainless steel appliances, and upgraded soft-close cabinetry with pull-out drawers. The generous primary suite offers a serene retreat; it includes a large walk-in closet and a bathroom with a double vanity and a spacious walk-in shower. The two additional bedrooms are also spacious and well appointed. One special feature of the home is the fully fenced backyard. The unique positioning of the lot provides serenity and privacy, with the backyard opening to green space on two sides with beautiful views of two ponds. Additional highlights of the home include an inviting sunroom, laundry room cabinets, garage entry drop zone cabinetry, integrated sprinkler system, reverse osmosis water system for the kitchen, RING security, and abundant storage, including a walk-up attic over the garage. Residents of Del Webb enjoy low-maintenance living - with HOA dues covering full lawn care - and resort-style amenities. Amenities include a clubhouse with regular events, indoor and outdoor saltwater pools, a fitness center, tennis, pickleball, bocce, a dog park, walking and biking trails, and a kayak launch. Del Webb is just minutes from downtown Wilmington, the beach, and the various dining, shopping, and entertainment options at Riverlights Marina Village, which is right around the corner. Welcome home!
IDX information is provided exclusively for personal, non-commercial use, and may not be used for any purpose other than to identify prospective properties consumers may be interested in purchasing. Information is deemed reliable but not guaranteed.
Last Updated: . Source: HIVEMLS
Provided By
Listing Agent: Shane Register Team (#579512338), Email: team@shaneregister.com
Listing Office: Coldwell Banker Sea Coast Advantage-Midtown (#579502696)

Get an estimate on monthly payments on this property.
Note: The results shown are estimates only and do not include all factors. Speak with a licensed agent or loan provider for exact details. This tool is sourced from CloseHack.