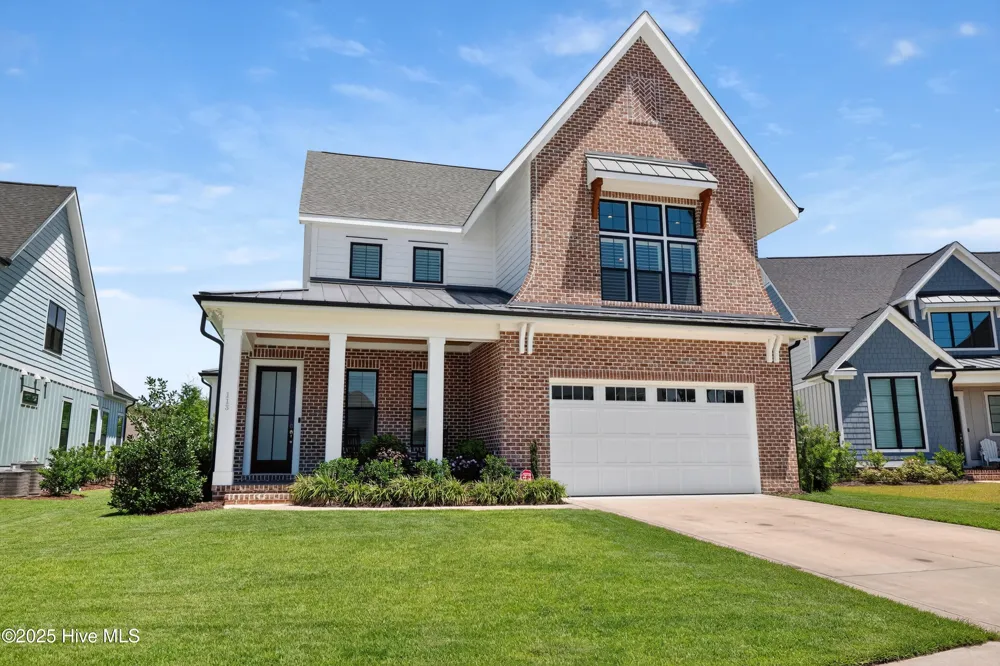
Discover your dream home at 113 Kedleton Ct, ideally situated in the prestigious Waterstone community of Wilmington. Built in 2022 this Thornberry plan by Hardison not being built in Waterstone has been finished with a heated salt water pool and landscape to provide privacy. Meticulously maintained residence blends timeless style with exceptional livability, offering a refined retreat perfectly suited to coastal Carolina. Experience spacious, sunlit interiors with seamless flow between the living, dining, and kitchen areas, tailor-made for gatherings and everyday comfort. A Chef's Kitchen with quality appliances, abundant cabinetry, and generous counter space—perfect for casual meals or gourmet creations. The primary bedroom in main floor, provides a serene escape featuring a spa-inspired en-suite bath and impressive closet space. A study-office is in primary living area, and 3 additional bedrooms with 2 bathrooms are in second floor along with a nicely appointed bonus-family room that is designed to impress. Your backyard Oasis awaits, ideal for entertaining, gardening, or relaxing. Residents enjoy access to a sparkling community pool, scenic walking trails, a well-equipped fitness center, and lush green spaces. Access to Pages creek by kayak launch and the secret gem of Ibis island. Waterstone offers friendly sidewalks, beautiful landscaping, and a welcoming atmosphere, perfect for evening strolls and building lasting connections with neighbors. Ask about our preferred lender incentives offered to buyers.
IDX information is provided exclusively for personal, non-commercial use, and may not be used for any purpose other than to identify prospective properties consumers may be interested in purchasing. Information is deemed reliable but not guaranteed.
Last Updated: . Source: HIVEMLS
Provided By
Listing Agent: The Rieker Team (#579514663), Email: vrieker@intracoastalrealty.com
Listing Office: Intracoastal Realty Corp (#579500121)

Get an estimate on monthly payments on this property.
Note: The results shown are estimates only and do not include all factors. Speak with a licensed agent or loan provider for exact details. This tool is sourced from CloseHack.