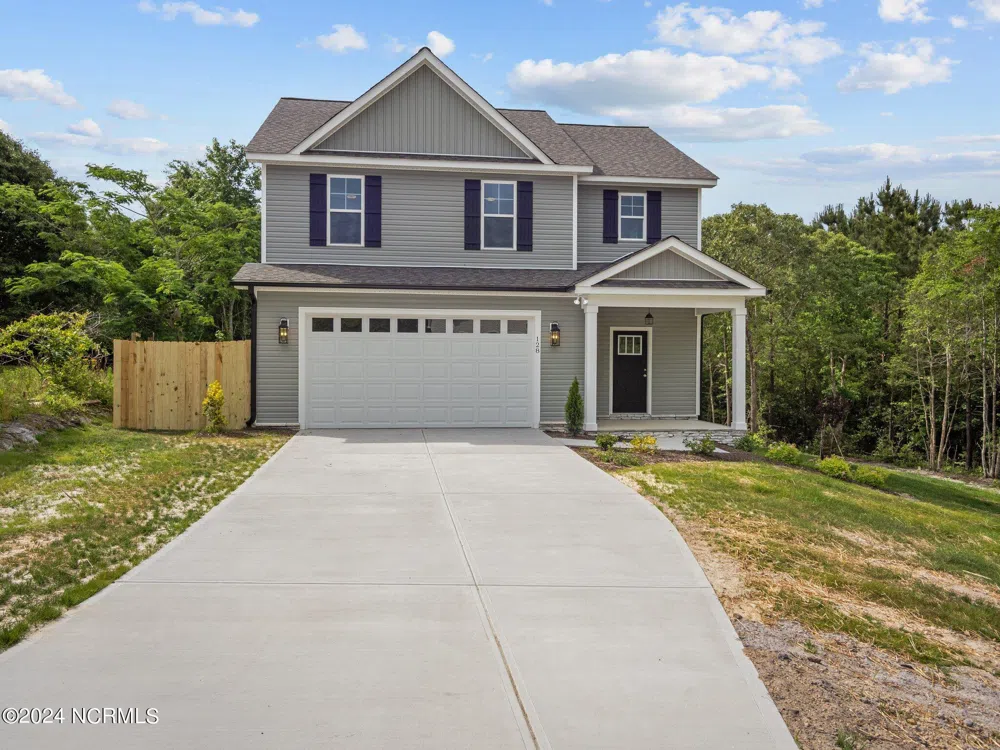
Discover the comfort and tranquility of this delightful NEW custom-built home, situated on a lush 1.34-acre lot in Henderson Bluff! An abundance of natural light enhances the spacious open-concept main level. At the heart of the home, the family room features a cozy fireplace, creating an inviting atmosphere for relaxing and making memories. The appeal of this home is further accentuated by its kitchen, boasting functionality and style, equipped with granite countertops, stainless-steel appliances, pantry, and plenty of beautiful cabinetry. The primary suite serves as a restful retreat, generously sized and complete with a sleek tiled shower and dual walk-in closets, blending comfort with convenience. With durable vinyl siding, the home's exterior is both attractive and low maintenance. The sizeable double garage offers ample space for vehicles and essentials, adding to the home's practicality. Surrounded by a picturesque, wooded backyard with a charming back deck, it's the ideal setting for quiet mornings and serene evenings. The location of this home offers an ideal mix of quiet living and convenience. Just a short drive to downtown Swansboro, Crystal Coast beaches, area bases and schools, and boat access. All with no HOA!
IDX information is provided exclusively for personal, non-commercial use, and may not be used for any purpose other than to identify prospective properties consumers may be interested in purchasing. Information is deemed reliable but not guaranteed.
Last Updated: . Source: HIVEMLS
Provided By
Listing Agent: Barefoot Chandler Group Team (#551502097T), Phone: (252) 222-4663, Email: barefootchandler@gmail.com
Listing Office: Barefoot-Chandler & Associates (#cobca0193)
