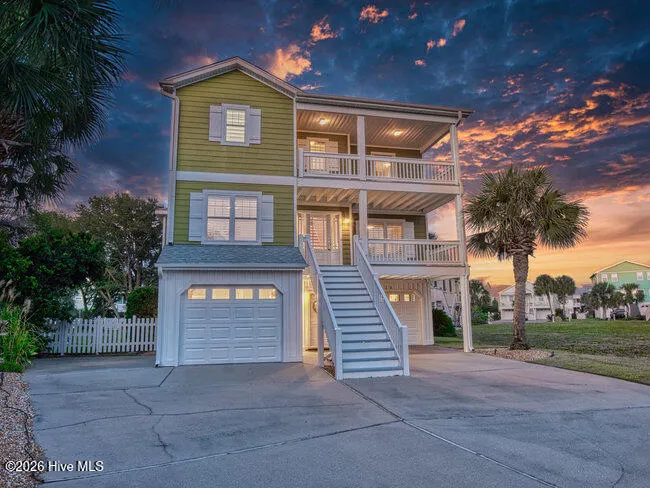
Welcome to 130 Heather Lane, a coastal retreat in the highly sought-after Kure Estates community—where location and lifestyle come together seamlessly. Just steps from the beach and situated approximately 16 ft above sea level, the residence offers peace of mind along with private, gated beach access with parking and restrooms, plus a community pool for effortless coastal living. Set on an exceptionally rare, extra-large lot—nearly double the size of most in the neighborhood—the outdoor space is truly a standout. Enjoy a private basketball court, horseshoe pit, expansive patio, outdoor shower, and abundant room to create your dream oasis with space for a pool or pickleball court. This property invites you to imagine, design, and enjoy the ultimate island lifestyle. This spacious three-story home features 5 BRs, 4.5 BAs, and ~3,000 sq. ft. of thoughtfully designed living space, complete with a 3-stop elevator for comfort and convenience. The reverse floor plan places the main living areas on the top level, where natural light fills the open-concept living room and kitchen. The master suite offers its own deck, while the kitchen opens to a top-floor deck with a spiral staircase leading to the crow's nest—perfect for soaking in ocean views, sunrises, and sunsets. The middle level provides ample accommodation for family and guests with 3 BRs, a bonus room, and a spacious laundry area ready for sandy towels after memorable beach days. The ground level includes a private guest suite with full bath, plus front and rear foyers for easy access. Two garages provide generous storage for vehicles, beach gear, and toys—and included with your purchase is a golf cart to get you started. Cruise effortlessly to the beach, Kure Beach Pier, and local restaurants, embracing the relaxed island lifestyle Kure Estates is known for. Homes with this location and lot size are rarely available, so schedule your private showing today and experience this exceptional property for yourself.
IDX information is provided exclusively for personal, non-commercial use, and may not be used for any purpose other than to identify prospective properties consumers may be interested in purchasing. Information is deemed reliable but not guaranteed.
Last Updated: . Source: HIVEMLS
Provided By
Listing Agent: Justin Donaton (#579504875), Email: justin@coastwalkrealestate.com
Listing Office: Coldwell Banker Sea Coast Advantage-CB (#579500203)

Get an estimate on monthly payments on this property.
Note: The results shown are estimates only and do not include all factors. Speak with a licensed agent or loan provider for exact details. This tool is sourced from CloseHack.