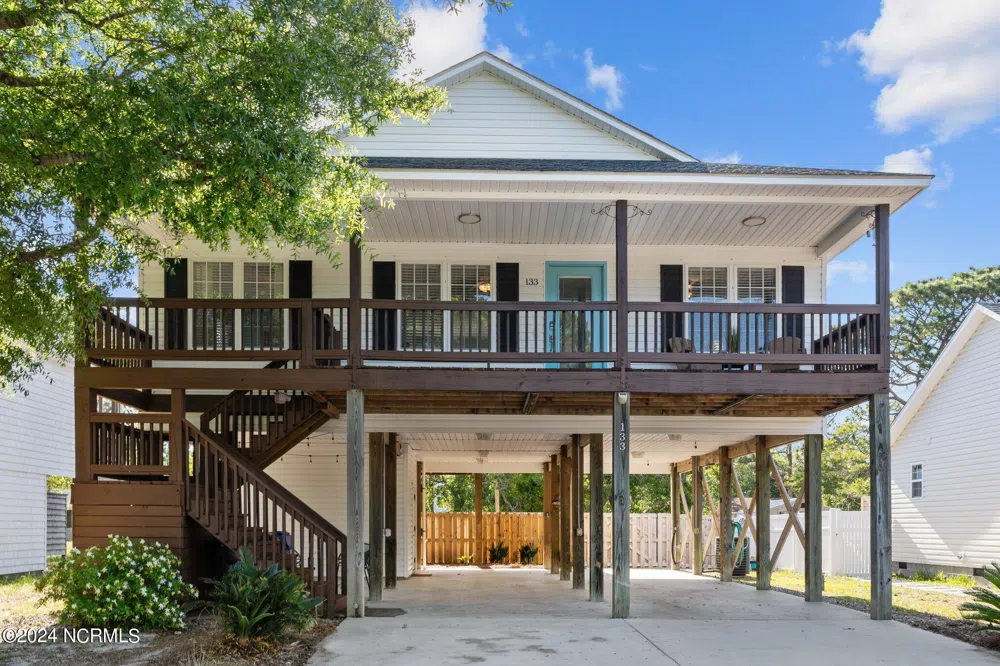
Rediscover Paradise - Your Beach Dream House Awaits! After a GLOW UP inspired by the VIBRANT sunny shores and SPARKLING waters of Oak Island, this charming home is ready to absolutely DAZZLE you with a whole new look inside and out including NEW back deck and FRESH stain on the expansive front porch. Located with convenient access to the beach via the 9th & 20th Street walkovers, Veteran's Park and Middleton Bridge all just a few short blocks away, this home is a quick golf cart ride to all that Oak Island has to offer. Step inside to a large living space with vaulted ceiling and abundant light opening directly to a kitchen that includes a four seat counter bar plus an eat in dining area as well as a large sepaarate laundry room with pantry. Relax and unwind in the spacious primary suite with abundant natural light and complete with a large walk-in closet and en-suite bathroom. Two additional bedrooms and another bathroom provide ample room for family or guests and two linen closets allow you to keep everything organized and tidy with effortless ease. Enjoy the beauty of the outdoors from the comfort of the sweeping front porch or back screened porch and deck. Whether you're sipping your morning coffee or hosting a gathering with friends, these areas are perfect for soaking in the sunshine or enjoying the ocean breeze. The large, open yard is surrounded by a newer wooden privacy fence. The paver patio with fire pit is a great space for outdoor entertaining and there's even plenty of space to add a pool. There's loads of parking or additional outdoor living space under the house along with extra storage for keeping all your beach toys easily accessible. From the moment you walk through the front door, you'll feel the pull of the ocean calling you home. Don't miss the opportunity to make this lovely house your new home sweet beach home today!
IDX information is provided exclusively for personal, non-commercial use, and may not be used for any purpose other than to identify prospective properties consumers may be interested in purchasing. Information is deemed reliable but not guaranteed.
Last Updated: . Source: HIVEMLS
Provided By
Listing Agent: Anna M Almond (#563007294), Phone: (817) 721-2806, Email: teamhomegirl@gmail.com
Listing Office: Real Broker LLC (#o570021470)
