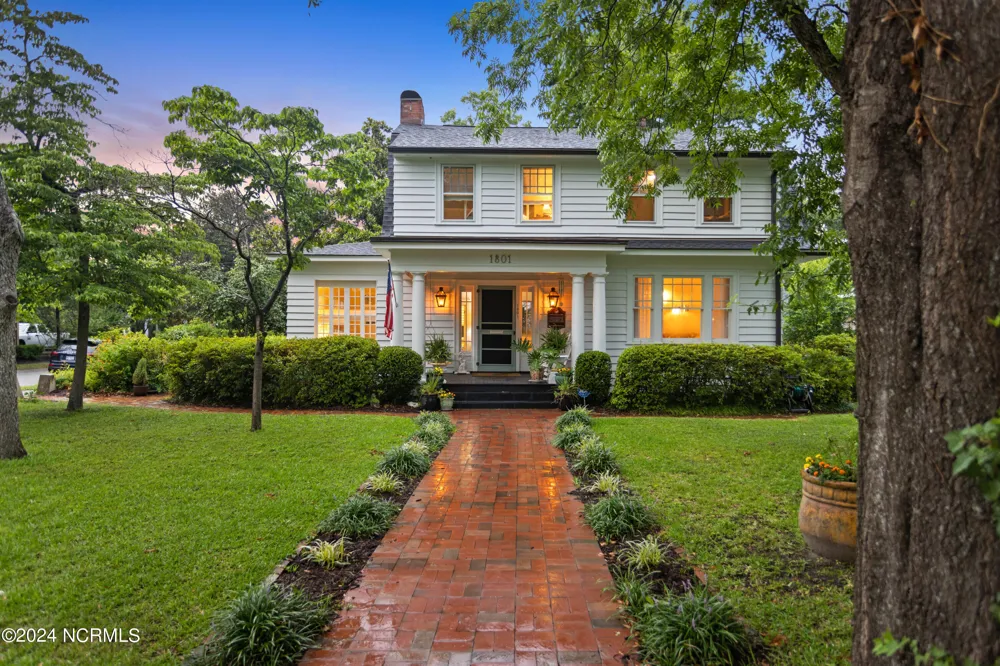
Located in the heart of Carolina Heights, this corner-lot property offers historic charm paired with rare income potential. The main residence features 3 bedrooms and 2.5 bathrooms, complemented by a 720 sqft one-bedroom, GORGEOUS, garage apartment built by Tongue & Groove. Certainly, ideal for rental income, property caretaker quarters, guests, a private office, and the list goes on! Major improvements include a NEW ROOF (12/2025), RO water in kitchen, newer HVAC systems, 2 working gas fire places in primary, natural gas firepit outside, car charging station, gas stove in garage, new screened(copper screen) in porch, and updated fixtures. The approximately ¼-acre corner lot features mature landscaping, established trees, and a second fenced area off the garage apartment, enhancing privacy, potential, and functionality. Centrally located near downtown Wilmington, Wrightsville Beach, parks and trails, medical centers, schools, shopping, and dining, this is a standout opportunity combining location, flexibility, and recent capital improvements. ~A unique opportunity combining flexibility, location, and recent capital upgrades~
IDX information is provided exclusively for personal, non-commercial use, and may not be used for any purpose other than to identify prospective properties consumers may be interested in purchasing. Information is deemed reliable but not guaranteed.
Last Updated: . Source: HIVEMLS
Provided By
Listing Agent: Jane H Fleury (#579504547), Email: jane@ijcoastal.com
Listing Office: Ivester Jackson Christie's (#579503264)

Get an estimate on monthly payments on this property.
Note: The results shown are estimates only and do not include all factors. Speak with a licensed agent or loan provider for exact details. This tool is sourced from CloseHack.