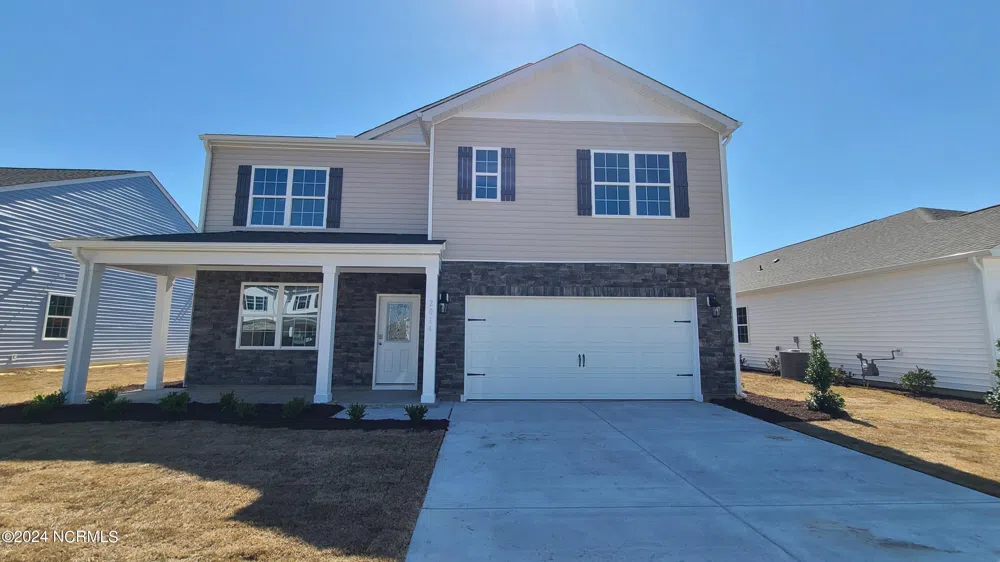
Welcome to your NEW HOME in the beautiful town of New Bern, NC. The Hayden is a two-story plan with 5 bedrooms and 3 bathrooms in 2,511 square feet. The main level features a flex room adjacent to the foyer, ideal for a formal dining room or home office. The Cane Shadow cabinets and Majestic White/Valle Nevada granite has an oversized island for extra seating and a large pantry, and it opens to the dining area and a spacious living room. A downstairs bedroom with a full bathroom completes the main level which features Wooloak Vinyl flooring in all common areas, bathrooms & laundry room. The primary suite on the second level offers a luxurious Primary bath with a walk in shower, private bathroom, double vanities and two large walk-in closets. There are 3 additional bedrooms, a full bathroom, a walk-in laundry room, and a loft-style living room on the second level. Bathrooms feature Blanco Matrix Quartz countertops. As West New Bern was being designed, there was thoughtful consideration given to ensure the maximum enjoyment of our residents while respecting the natural, timberland environment. The result is a pleasing balance of winding sidewalks, walking paths and nature trails throughout the community.
IDX information is provided exclusively for personal, non-commercial use, and may not be used for any purpose other than to identify prospective properties consumers may be interested in purchasing. Information is deemed reliable but not guaranteed.
Last Updated: . Source: HIVEMLS
Provided By
Listing Agent: Wild D Freeborn (#548554979), Phone: (828) 678-1341
Listing Office: D.R. Horton, Inc. (#o568001093)
