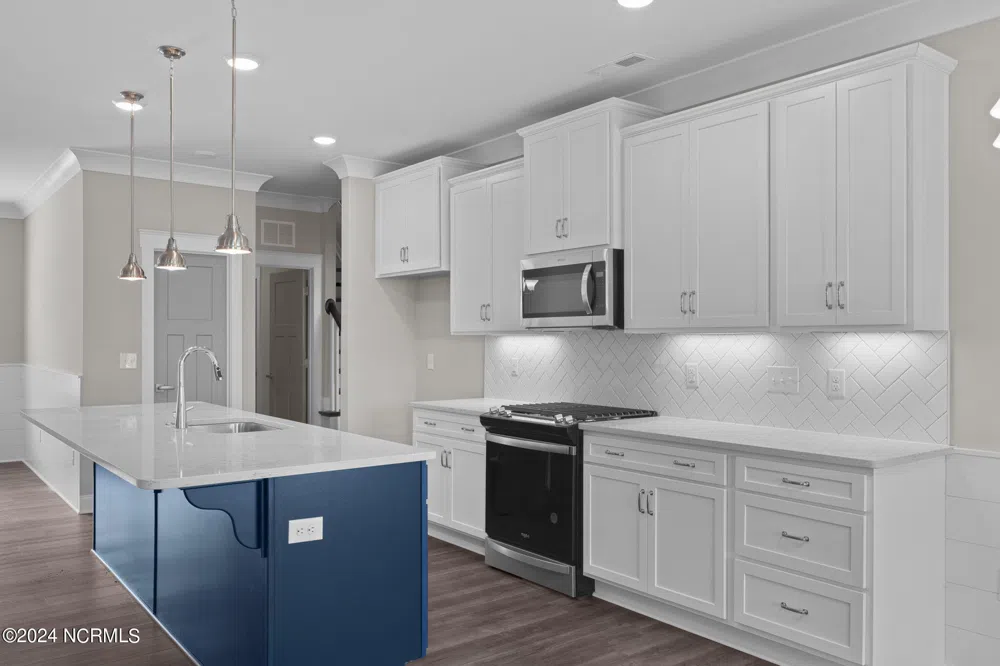
Enjoy all The Beaufort Club has to offer from your new construction home at 217 Windswept Lane. The floor plan at 217, called The Midland II, is timeless and functional, with three bedrooms and 2 full bathrooms on the primary level plus a bedroom room with a full bathroom and closet upstairs over the garage. The seamless integration of the living, dining, and kitchen areas creates a spacious and inviting atmosphere, perfect for entertaining guests or enjoying quality time at home. The primary suite with a walk in closet has a private location on the opposite side of the living areas from the two additional bedrooms, creating the perfect amount of separation. 217 Windswept includes a screened-in porch with a ceiling fan to enjoy the outdoors on warmer summer evenings! Additional special features include: a fireplace in the great room, quartz countertops, low-maintenance LVP flooring in living areas, carpet in bedrooms, and tile in the bathrooms and laundry room. Thoughtful details throughout, such as a transom with craftsman trim in the master bath and crown molding (7'' living areas and primary, 5.25'' in guest bedrooms), make all the difference. You'll love the resort life from your new construction home at 217 Windswept! New Beaufort Club residents that purchase a MCKRE listed home are eligible for reduced fee memberships to the Beaufort Club. Please see Incentive Sheet for details. Agent on site at 206 Windswept Lane Saturday and Sunday from 11am-3pm. $15,000 Seller Concessions* WH2001
IDX information is provided exclusively for personal, non-commercial use, and may not be used for any purpose other than to identify prospective properties consumers may be interested in purchasing. Information is deemed reliable but not guaranteed.
Last Updated: . Source: HIVEMLS
Provided By
Listing Agent: Mary Cheatham King Real Estate team (#551500656T), Phone: (252) 518-5222, Email: mckreteam@gmail.com
Listing Office: Keller Williams Crystal Coast (#ccgllc)
