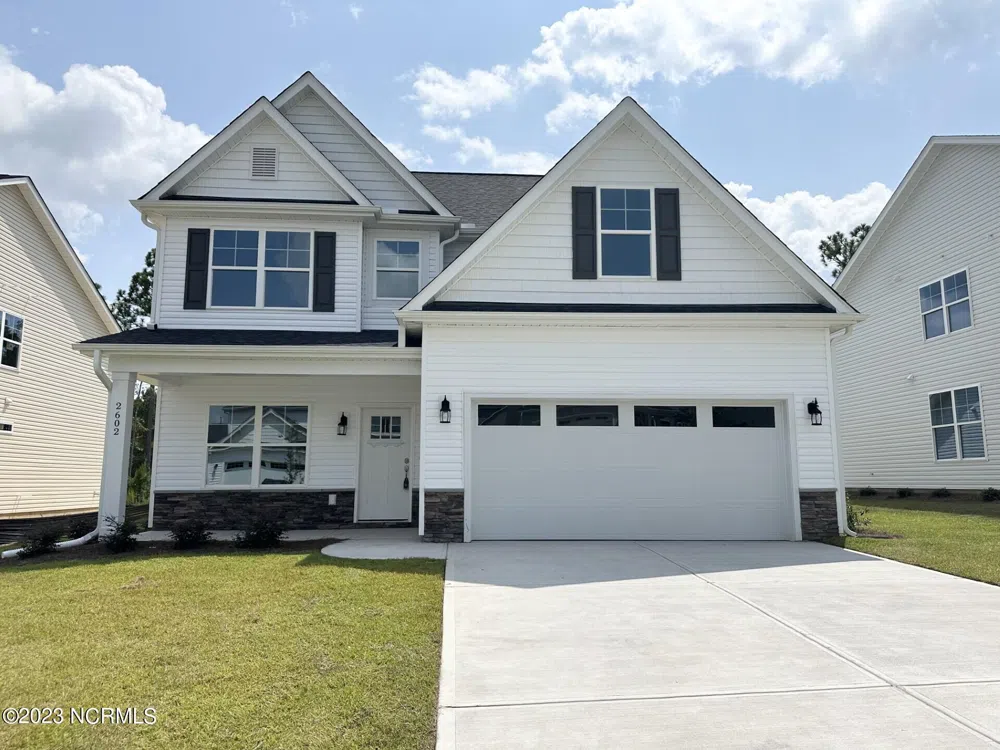
Accepted offers written & accepted thru 10/31/24 on this home & when using builder's pref. lender, attorney, & title insurance, buyer can use up to $10k in lender & seller combined contribution toward buyer closing costs or rate buy down. Call for more details. Subject to change or cancellation without notice. Windsor Homes uses their own contracts. FENCE! BLINDS! The Richmond (B) plan by Windsor Homes builder is an inventory home with a covered rear porch and extra patio. This 4 bedroom, 2.5 bath home has a FIRST FLOOR primary suite with a tray ceiling. The primary suite bath has a 5-foot walk-in shower, dual vanity sinks, and a separate water closet. Added features include a coffered ceiling in the dining room, natural gas fireplace in the great room, ceiling fans in the owner's suite and great room, an upgrade to wood pickets for the stair handrails, and a laundry room on the first floor. Three additional bedrooms and a loft area are found on the second floor complete with a full bathroom. The bedrooms and covered rear porch are pre-wired for future ceiling fans. Gas line is in place for a future gas range. Please call or visit on-site agent for more details. WH2001
IDX information is provided exclusively for personal, non-commercial use, and may not be used for any purpose other than to identify prospective properties consumers may be interested in purchasing. Information is deemed reliable but not guaranteed.
Last Updated: . Source: HIVEMLS
Provided By
Listing Agent: Rich Bove (#570024469), Phone: (919) 623-6329
Listing Office: Coldwell Banker Sea Coast Advantage-Leland (#579501757)
