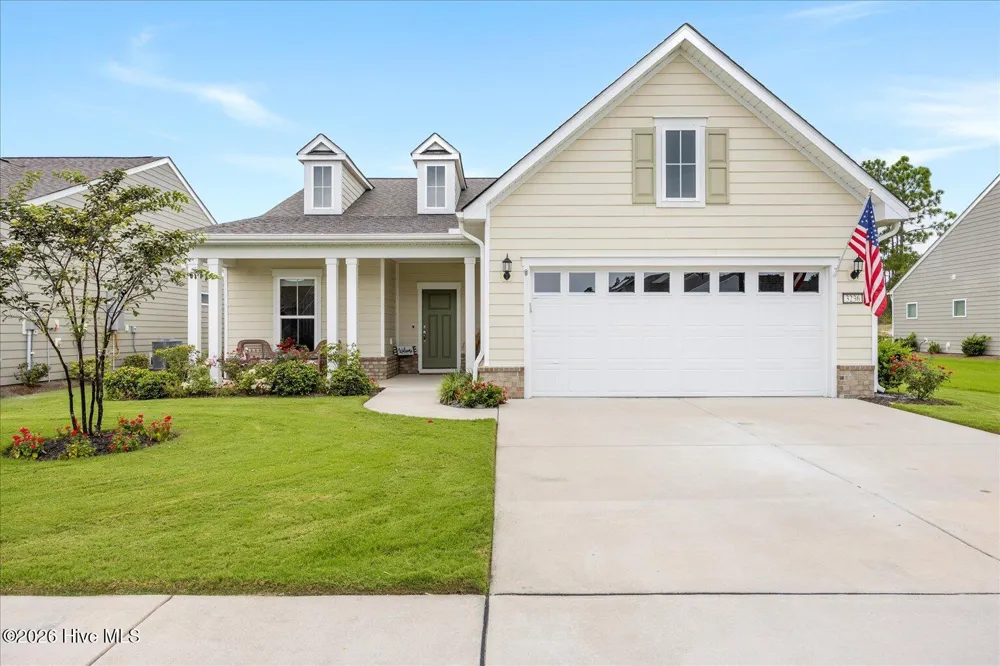
Welcome to this stunning 3-bedroom, 2-bath home with the sought-after Martin Ray floorplan, located in the highly desirable Del Webb RiverLights 55+ community, where refined design meets resort-style living. Inside, you'll find elegant crown molding, upgraded flooring, and a flexible first floor bonus room ideal for a home office or guest space. The gourmet kitchen is designed to impress, featuring quartz countertops, under-cabinet lighting, and premium appliances, including an LG SmartDoor refrigerator and KitchenAid double ovens. The inviting living area centers around a granite-surround fireplace, while the sunroom offers peaceful views with no rear neighbors. The primary suite is a true retreat, showcasing a tray ceiling, a custom walk-in closet, and a spa-like bath with dual vanities and a spacious tiled shower. Outdoors, enjoy a low-maintenance, fenced backyard, along with a well-equipped garage offering extra storage and a utility sink/pet spa. Living room fan and surface mounting brackets for televisions are excluded from sale. Residents of Del Webb RiverLights enjoy exceptional amenities, including a grand clubhouse with indoor and outdoor pools, a spa, and a state-of-the-art fitness center. HOA fees include lawn care, and a full-time lifestyle director oversees 50+ social clubs, creating an active, vibrant community. Conveniently located just minutes from Marina Village, downtown Wilmington, and area beaches, this home delivers the coastal lifestyle you've been dreaming of. Motivated Seller - offering 1 percent of the loan amount, up to $6,000 towards closing costs with our preferred lender!
IDX information is provided exclusively for personal, non-commercial use, and may not be used for any purpose other than to identify prospective properties consumers may be interested in purchasing. Information is deemed reliable but not guaranteed.
Last Updated: . Source: HIVEMLS
Provided By
Listing Agent: Sheila A Connor (#579511405), Email: sconnor@intracoastalrealty.com
Listing Office: Intracoastal Realty Corp (#579500810)

Get an estimate on monthly payments on this property.
Note: The results shown are estimates only and do not include all factors. Speak with a licensed agent or loan provider for exact details. This tool is sourced from CloseHack.