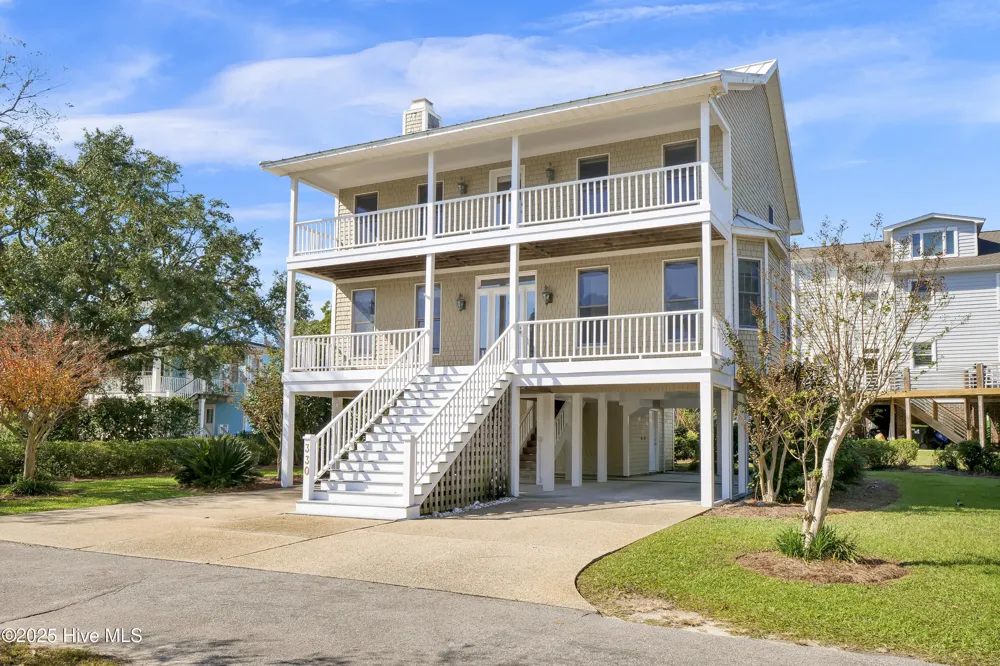
Looking for that special location that offers a tranquil relaxed setting in a laid-back neighborhood with deeded water rights steps away look no further. This charming coastal style home has two covered porches for relaxing and entertaining to enjoy the view overlooking beautiful oak trees, the Intracoastal waterway and distant ocean views. Not to be missed is the private deeded access to the water that offers area to lounge by the ICWW and enjoy a day on the water. There is also an access easement to the Trails End Park and Ramp as well as Masonboro Yacht Club (private club with wet and dry slips and a clubhouse). This light-filled home offers hardwood floors throughout, with recent updates including painting inside and out, newly remodeled bathrooms, updated light fixtures, and Bosch HVAC unit with duct work. Spacious living room with fireplace opening to sun deck on the back , formal dining with optional home office, half bath, and eat in kitchen with solid surface zodiac countertops on the main level. Upstairs is the master suite with two walk-in closets, split vanities, tile shower and soaking tub. There are two additional bedrooms and a full bath. Other features include a standing seam roof (2010) and deep water well (2006) with municipal sewer. Elevated piling construction with ample parking underneath and in the driveway. Wonderful yard with room to play and grow. This is a very special location that offers nature's beauty and solitude of living at the end of a quiet street. Conveniently located off Masonboro Loop Road gives one access to all Wilmington has to offer!
IDX information is provided exclusively for personal, non-commercial use, and may not be used for any purpose other than to identify prospective properties consumers may be interested in purchasing. Information is deemed reliable but not guaranteed.
Last Updated: . Source: HIVEMLS
Provided By
Listing Agent: Eva P Elmore (#579500698), Email: eelmore@intracoastalrealty.com
Listing Office: Intracoastal Realty Corp (#579500810)

Get an estimate on monthly payments on this property.
Note: The results shown are estimates only and do not include all factors. Speak with a licensed agent or loan provider for exact details. This tool is sourced from CloseHack.