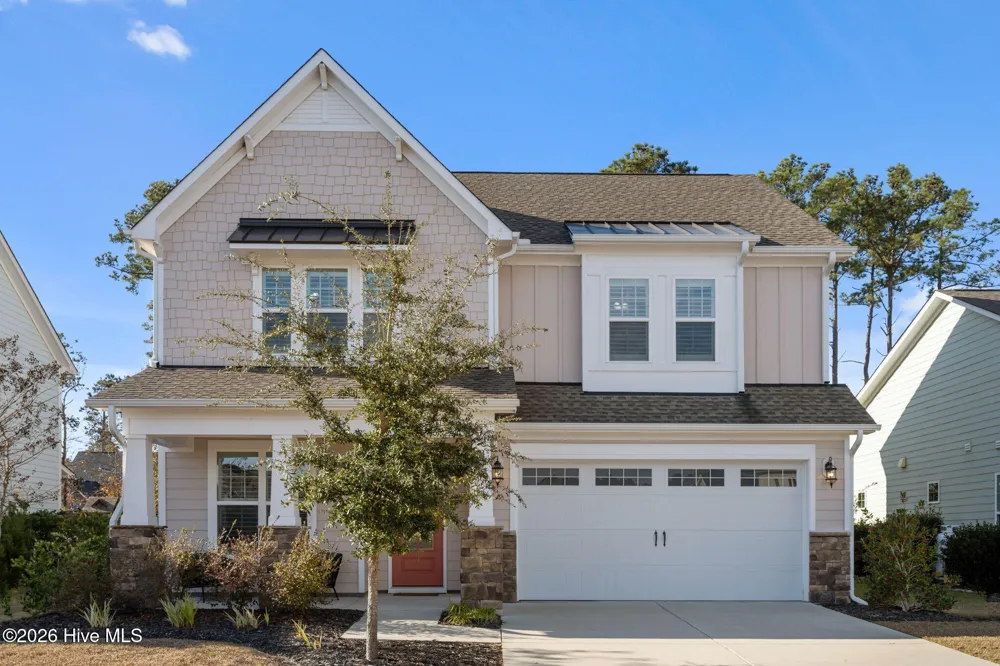
This beautifully maintained 4-bedroom, 3.5-bath home in the popular WyndWater community is truly move-in ready and packed with thoughtful upgrades you won't find in many newer builds. Recent improvements include a brand-new water heater, updated HVAC service, and a fully fenced backyard - perfect for privacy, pets, and play. The home is equipped with a whole-house water filtration and softening system, along with reverse osmosis directly to the refrigerator, providing clean, great-tasting water throughout. Plantation-style interior shutters dress every window, adding charm, efficiency, and a polished look. You'll also find custom built-ins on both the main level and the third floor, giving you extra storage and character right where you need it. For homeowners who appreciate smart home convenience, the property is wired with Cat-5 ethernet, features an HD antenna that provides free network TV in multiple rooms, and includes a 240V outlet in the garage ready for an EV charger. A WiFi-controlled irrigation system and an upgraded drainage setup help keep the lawn easy to maintain and looking sharp year-round. Inside, the home offers an inviting layout with 9-foot ceilings, engineered hardwood flooring, and a spacious living area complete with a coffered ceiling and propane fireplace. The kitchen stands out with quartz countertops, a large center island, cast iron farmhouse sink, secondary prep sink, and plenty of workspace - ideal for everyday cooking or hosting a crowd. A dining area and dedicated home office round out the main floor. Upstairs, all four bedrooms are generously sized, including a relaxing primary suite with a soaking tub, tiled shower, and double vanities. The finished third-floor suite, complete with its own full bathroom, makes an excellent guest space, media room, or home workspace. Located just minutes from Topsail's schools, beaches, parks, and local conveniences, this property offers comfort, upgrades, and an easy coastal lifestyle.
IDX information is provided exclusively for personal, non-commercial use, and may not be used for any purpose other than to identify prospective properties consumers may be interested in purchasing. Information is deemed reliable but not guaranteed.
Last Updated: . Source: HIVEMLS
Provided By
Listing Agent: Tidal Realty Partners (#579515876), Email: info@tidalrealtypartners.com
Listing Office: REAL Broker LLC (#o570021470)

Get an estimate on monthly payments on this property.
Note: The results shown are estimates only and do not include all factors. Speak with a licensed agent or loan provider for exact details. This tool is sourced from CloseHack.