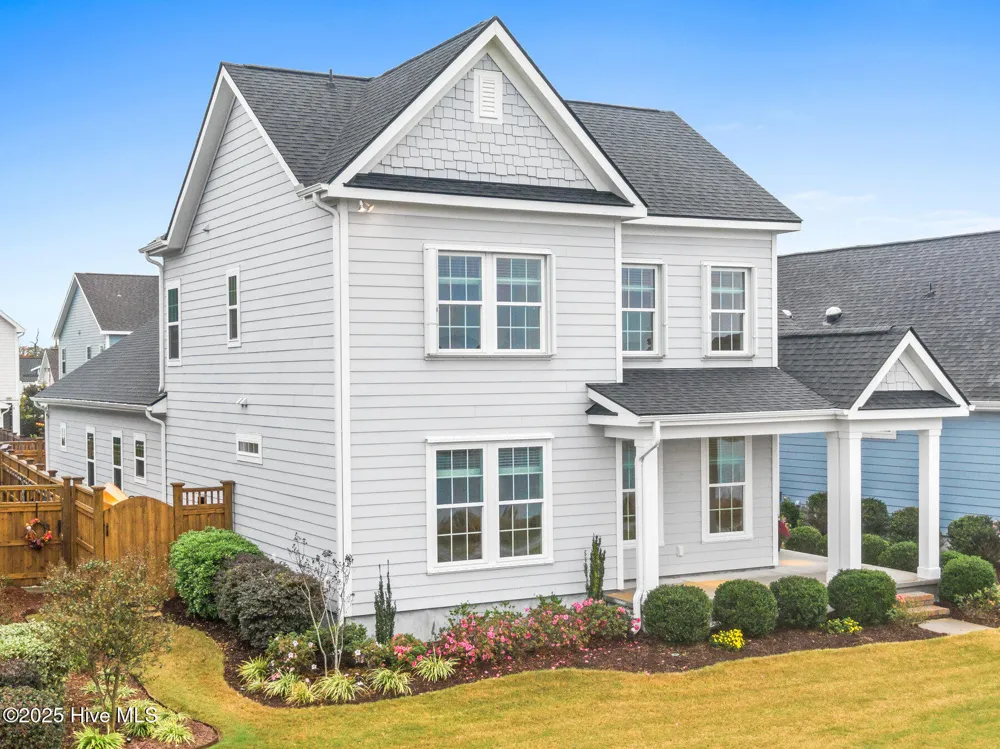
*$5k in lender incentive plus rate buy down of 1 point the first year* Discover the perfect blend of luxury, comfort, and community in one of Wilmington's most sought-after neighborhoods — Riverlights. Designed for those who value connection, convenience, and coastal living, Riverlights offers an active, resort-style lifestyle with miles of walking and biking trails, a shimmering lake for kayaking and paddleboarding, and a vibrant village center filled with local favorites like Smoke on the Water, Girls with Dough, and great coffee. Whether you're meeting friends for a sunset concert at Marina Village or simply strolling along the waterfront, life here is effortlessly social and endlessly fulfilling. This beautiful home embodies that lifestyle with an open, light-filled floor plan that lives large and offers incredible versatility. The primary suite on the main level provides privacy and comfort, featuring a spacious layout and spa-like bath. The chef's kitchen flows seamlessly into the living area and sunroom, where natural light pours in—perfect for relaxing or entertaining. A guest suite with full bath downstairs provides ideal space for visitors, while the study with water views makes working from home an everyday luxury. Upstairs, two generous guest suites and a spacious loft create the perfect retreat for family or friends. Step outside and enjoy a community where friendly neighbors, natural beauty, and convenience come together—just minutes from beaches, shopping, and dining, yet tucked away in your own coastal haven. Come see why so many are choosing to call Riverlights home—where every day feels like a vacation and every sunset feels like it's just for you. Be sure to request the extensive upgrade list. Neighborhood Events Newsletter here https://bit.ly/4nRw1YR
IDX information is provided exclusively for personal, non-commercial use, and may not be used for any purpose other than to identify prospective properties consumers may be interested in purchasing. Information is deemed reliable but not guaranteed.
Last Updated: . Source: HIVEMLS
Provided By
Listing Agent: Jennifer Richardson Real Estate (#579510255T), Email: jennrichardsonrealtor@gmail.com
Listing Office: Berkshire Hathaway HomeServices Carolina Premier Properties (#579500065)

Get an estimate on monthly payments on this property.
Note: The results shown are estimates only and do not include all factors. Speak with a licensed agent or loan provider for exact details. This tool is sourced from CloseHack.