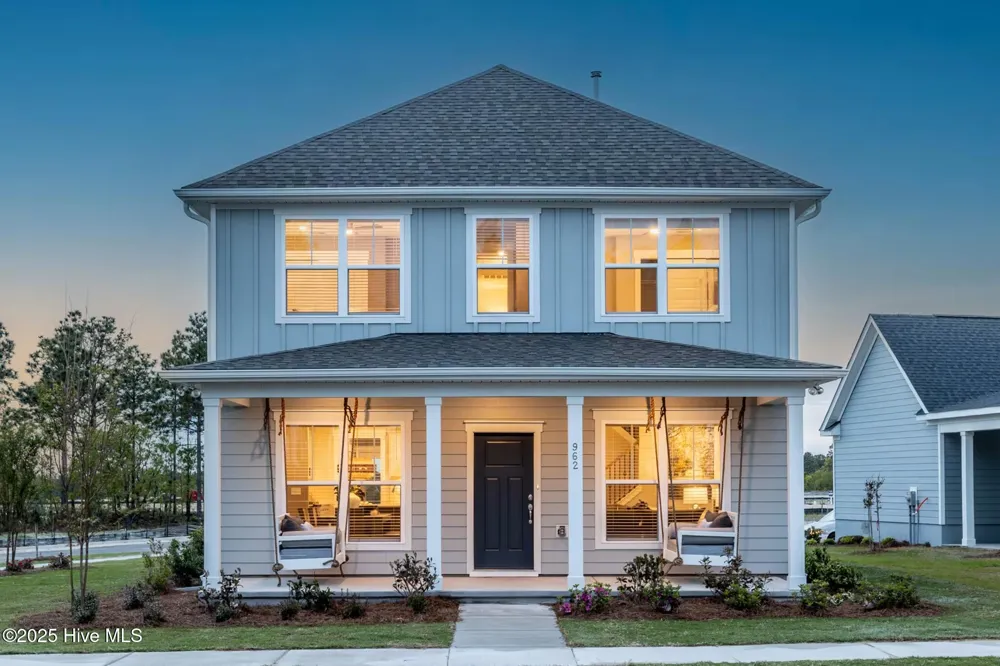
Introducing the Royston at Riverlights! A beautifully crafted home that blends modern style, comfort, and everyday functionality. Featuring three bedrooms and two and a half bathrooms, this thoughtfully designed layout fits the needs of today's lifestyles with a focus on flexible living spaces. From the moment you arrive, a welcoming covered front patio sets the tone for the charm and warmth you'll find inside. The heart of the home is an open-concept main level where the kitchen, dining area, gathering room, and staircase flow effortlessly together, creating a bright, spacious atmosphere ideal for both daily life and entertaining. Luxury vinyl plank flooring adds a sleek, durable finish throughout the main living areas, while plush carpeting brings coziness to the bedrooms. The kitchen is a standout feature with its clean white cabinetry, quartz countertops, and stylish dark gray subway tile backsplash. Polished nickel hardware adds a touch of sophistication, making this space as functional as it is elegant. Just off the kitchen, the owner's suite offers a quiet retreat with direct access to a private, screened-in covered patio and a convenient entry to the rear-load two-car garage. The adjoining owner's bath continues the refined design with white cabinetry, quartz counters, and a light gray tile shower surround, delivering a spa-inspired feel. Upstairs, a spacious loft provides a second living area with endless potential—ideal for a media room, play space, or casual hangout. Two additional bedrooms share a full bathroom, offering comfortable accommodations for family or guests. A separate flex room on this level adds even more versatility and can easily be transformed into a home office, workout space, guest suite, or creative studio. With the owner's suite thoughtfully located on the main floor and secondary bedrooms upstairs, this layout is designed to offer both privacy and convenience. Come tour your future home today!
IDX information is provided exclusively for personal, non-commercial use, and may not be used for any purpose other than to identify prospective properties consumers may be interested in purchasing. Information is deemed reliable but not guaranteed.
Last Updated: . Source: HIVEMLS
Provided By
Listing Agent: Kenneth J. Greenberg (#550008614), Email: Kenneth.Greenberg@Pulte.com
Listing Office: Pulte Home Company (#o550003441)

Get an estimate on monthly payments on this property.
Note: The results shown are estimates only and do not include all factors. Speak with a licensed agent or loan provider for exact details. This tool is sourced from CloseHack.