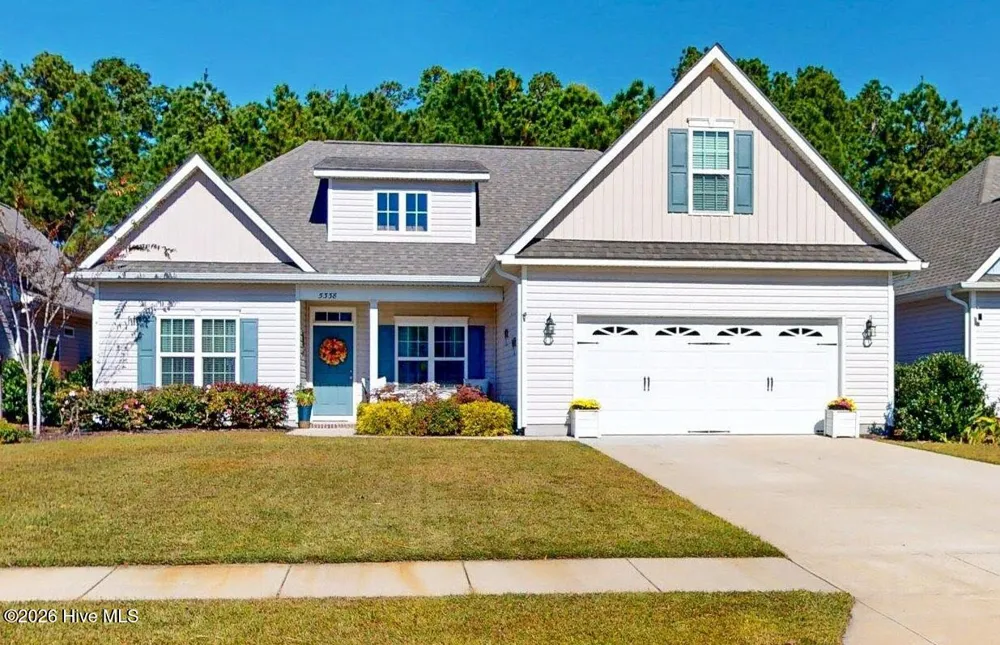
Welcome home to this beautiful 3-bedroom, 3-bath home built in 2020, offering the perfect blend of modern style and thoughtful design. Located in the highly sought-after Mallory Creek community, this home has everything you've been looking for—inside and out. Step inside to a bright open-concept living space featuring a spacious living room with a cozy fireplace, ideal for relaxing or entertaining. The kitchen connects to the living and dining areas, making it easy to stay connected with family and guests. Enjoy the natural light that fills the inviting sunroom, perfect for morning coffee or an afternoon read. Working from home is a breeze with the private office which boasts elegant French doors—giving you plenty of space for productivity or creativity. The upstairs bedroom suite with its own private bathroom provides the perfect retreat for guests or family. The walk-in attic has roughly 120 sq.ft of floored storage space. The primary bedroom features new carpet and a peaceful atmosphere for rest and relaxation. The spacious bathroom includes a linen closet, double vanity and walk-in closet. Step outside to your backyard patio and enjoy the fenced yard—ideal for pets, play, and outdoor gatherings. Additionally, for added peace of mind, the seller is providing a 2-10 Home Warranty. Mallory Creek is known for its welcoming atmosphere and amenities, including two community pools, a playground, and upcoming basketball and pickleball courts currently under development. Don't miss your chance to own this move-in ready home in one of the area's most desirable communities—offering comfort, space, and a lifestyle you'll love!
IDX information is provided exclusively for personal, non-commercial use, and may not be used for any purpose other than to identify prospective properties consumers may be interested in purchasing. Information is deemed reliable but not guaranteed.
Last Updated: . Source: HIVEMLS
Provided By
Listing Agent: Loren E Baysden (#579510624), Email: loren@oleanderrealestate.com
Listing Office: Oleander Real Estate LLC (#579503425)

Get an estimate on monthly payments on this property.
Note: The results shown are estimates only and do not include all factors. Speak with a licensed agent or loan provider for exact details. This tool is sourced from CloseHack.