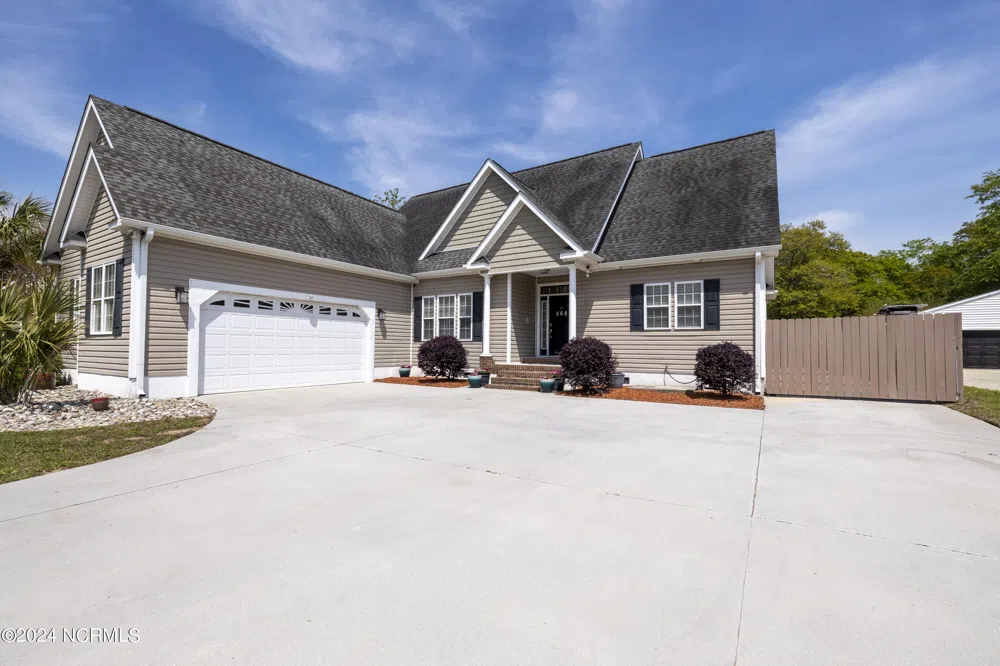
568 Pearson Circle is 4 Br 3 Ba sound side home in Croatan school district. Recent updates include beautiful crown molding, LVP flooring, wainscoting in formal dining area, custom window bench seats with storage that feature handmade cushions covered with sun resistant upscale material. Plus, a new HVAC in 2021.The FROG showcases hand painted scenery perfect for playroom or bedroom. A full bath completes this private space. Stairway leading to FROG is the only carpeted area within this smoke/pet free home. The front porch area is covered and has outside porch light access. The living room and dining room are open concept. Living room offers hardwood floors and vaulted ceiling showcasing a large chandelier. Enjoy the rock fireplace with gas logs on a winter night. Built in bookshelves with storage and granite tops frame the fireplace. First light welcomes you to a new day through the windows and French doors. The breakfast nook overlooks the fenced in back yard and cocktail in ground pool. Pool area has separate locked fencing, planter beds, mature palm tree, and decorative rock. Kitchen features include custom window treatments, granite countertops, stainless steel appliances, and plenty of storage. Bedrooms are welcoming with large windows and roomy closets that include upper and lower rack bars. Master bath features double vanities, tile walk in shower, large tub, and heated bidet toilet seat. Spacious laundry has ample storage, mud sink, and clothing rack. Lots of room for projects in the garage where you will find natural lighting, high ceilings, and crown molding. Oversized back deck is the perfect place to soak up the sun or have dinner with friends. Back yard includes rock driveway with locking gate perfect for parking a boat, camper or trailer. Owner is a licensed real estate broker and is the main contact for showing this property.
IDX information is provided exclusively for personal, non-commercial use, and may not be used for any purpose other than to identify prospective properties consumers may be interested in purchasing. Information is deemed reliable but not guaranteed.
Last Updated: . Source: HIVEMLS
Provided By
Listing Agent: Emily Baran Prohovich (#551500736), Phone: (252) 725-7484, Email: emily@baranproperties.com
Listing Office: Baran Properties (#551550133)
