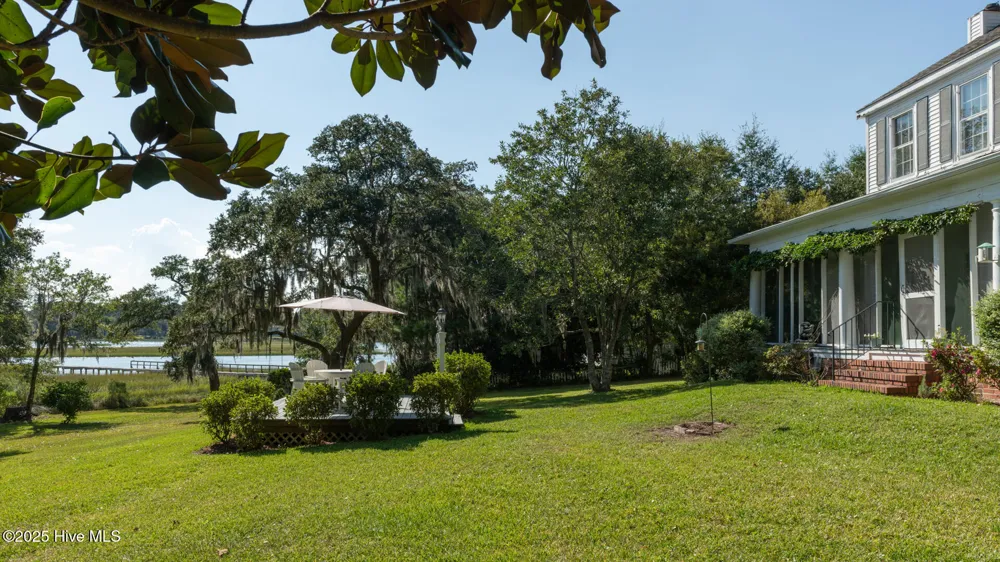
Exceptional 1.7 acre waterfront parcel on Hewletts Creek offering approximately 134 feet of direct creek frontage with an existing private pier and floating dock. Located at the end of a quiet, established lane, this property presents a rare opportunity for redevelopment, restoration, or long-term land holding in a premier coastal corridor near Wrightsville Beach. The site features a gentle elevation above the creek, mature coastal hardwoods, and a natural slope that allows for water views and functional site planning. The parcel's width, frontage, and depth provide flexibility for thoughtful design while maintaining privacy and creek orientation. Direct water access connects to the Intracoastal Waterway, with Wrightsville Beach reachable by boat in minutes—an increasingly scarce combination for parcels of this size and proximity. Surrounding uses reflect long-established residential development with limited turnover, underscoring the rarity of available waterfront land in this area. The property is nationally recognized as the filming location for the Dawson's Creek house, adding cultural and historical significance to an already valuable waterfront site. While known for its legacy, the value here lies in the land, location, frontage, and access—making it suitable for a private waterfront estate, legacy redevelopment, or preservation-oriented project, subject to applicable zoning and permitting. Buyers are encouraged to conduct independent due diligence regarding zoning, setbacks, environmental considerations, and development potential.
IDX information is provided exclusively for personal, non-commercial use, and may not be used for any purpose other than to identify prospective properties consumers may be interested in purchasing. Information is deemed reliable but not guaranteed.
Last Updated: . Source: HIVEMLS
Provided By
Listing Agent: Jill M Sabourin (#579510191), Email: jill@sabourinhomesnc.com
Listing Office: Coldwell Banker Sea Coast Advantage (#579500072)

Get an estimate on monthly payments on this property.
Note: The results shown are estimates only and do not include all factors. Speak with a licensed agent or loan provider for exact details. This tool is sourced from CloseHack.