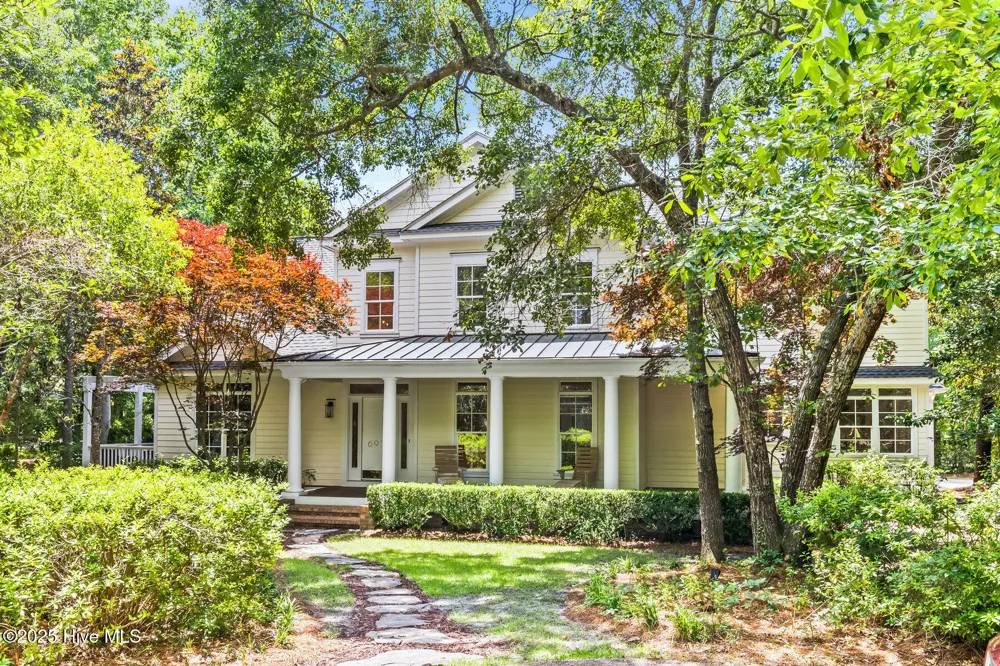
Welcome to Demarest Landing, one of Wilmington's most coveted & award-winning communities. Set beneath a canopy of mature trees, this Southern Living inspired residence sits on a private corner lot, offering timeless design, thoughtful updates & an exceptional sense of place. Lovingly maintained by its original owner, the home features a 50-year fortified roof for durability & peace of mind. Soaring ceilings, refinished hardwood floors & abundant natural light create an atmosphere that is both elegant & inviting. The newly redesigned kitchen is the heart of the home with custom cabinetry, handcrafted wood shelving, quartz countertops, designer lighting & new appliances. Perfect for everyday living & entertaining, it invites memorable moments, reflecting a well-crafted home. A well-designed floor plan balances formal & casual living spaces, a private home office with its own deck & pergola, plus generous bonus room or 5th bedroom with a full bath, ideal for guests or recreation. Four additional spacious bedrooms include a luxurious primary suite designed as a private retreat. Outdoor living is equally impressive. An expansive deck overlooks a nearly half-acre lot, offering privacy, tranquility & alley access - perfect for entertaining or enjoying the natural landscape. Demarest Landing's lifestyle is defined by beauty, connection & amenities. Residents enjoy tree-lined streets, kayak & paddleboard access on Howe Creek, resort-style pool, tennis/pickleball, volleyball, basketball, community post office & clubhouse. All this, just 1 mile from highly rated Ogden Elementary. Recognized as a model of Traditional Neighborhood Design, Demarest Landing offers a rare, valued lifestyle. This home is more than a residence; it's an opportunity to begin your next chapter & create lasting legacy in one of Wilmington's most distinctive communities.
IDX information is provided exclusively for personal, non-commercial use, and may not be used for any purpose other than to identify prospective properties consumers may be interested in purchasing. Information is deemed reliable but not guaranteed.
Last Updated: . Source: HIVEMLS
Provided By
Listing Agent: Team Full Circle Real Estate (#579512373), Email: team@fullcircleexperience.com
Listing Office: Full Circle Real Estate (#579503540)

Get an estimate on monthly payments on this property.
Note: The results shown are estimates only and do not include all factors. Speak with a licensed agent or loan provider for exact details. This tool is sourced from CloseHack.