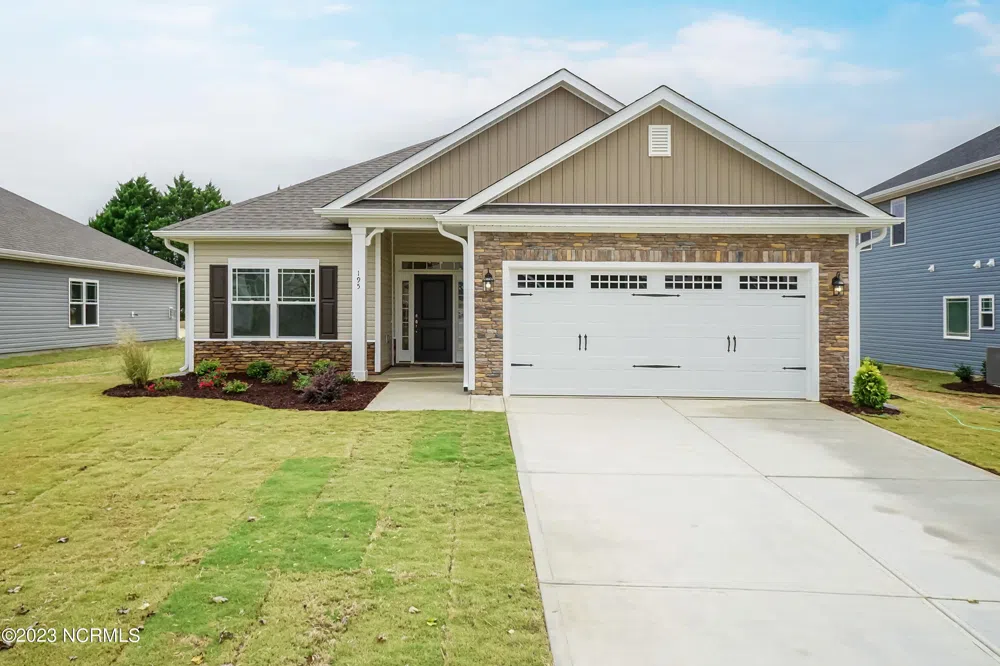
Introducing the beautiful 1830 floorplan by Adams Homes - this two-story home offers an impressive array of features and a layout that perfectly blends style, comfort, and functionality. The open-concept design connects the kitchen, dining area, and living room, which is perfect for both entertaining and everyday living. The kitchen is equipped with top-of-the-line appliances, ample cabinet space, and a breakfast nook that is great as a gathering point for friends and family. The master suite is a true retreat, featuring a luxurious bedroom, a walk-in closet, and an en-suite bathroom with double vanities with a walk-in shower. Three additional bedrooms with easy access to a bathroom and laundry room. With ample storage space and a well-designed layout, this home truly caters to your every need. Enjoy the beauty of outdoor living with a covered porch that extends your living space and provides a perfect spot for relaxation and outdoor gatherings. The two-car garage offers convenience and security for your vehicles and additional storage needs. Make the 1830 floorplan your own by personalizing it to match your unique style and preferences.
IDX information is provided exclusively for personal, non-commercial use, and may not be used for any purpose other than to identify prospective properties consumers may be interested in purchasing. Information is deemed reliable but not guaranteed.
Last Updated: . Source: HIVEMLS
Provided By
Listing Agent: Nickole Steffan (#562506655), Phone: (910) 340-5524, Email: nickolecharise@gmail.com
Listing Office: ADAMS HOMES REALTY NC INC (#o562501259)
