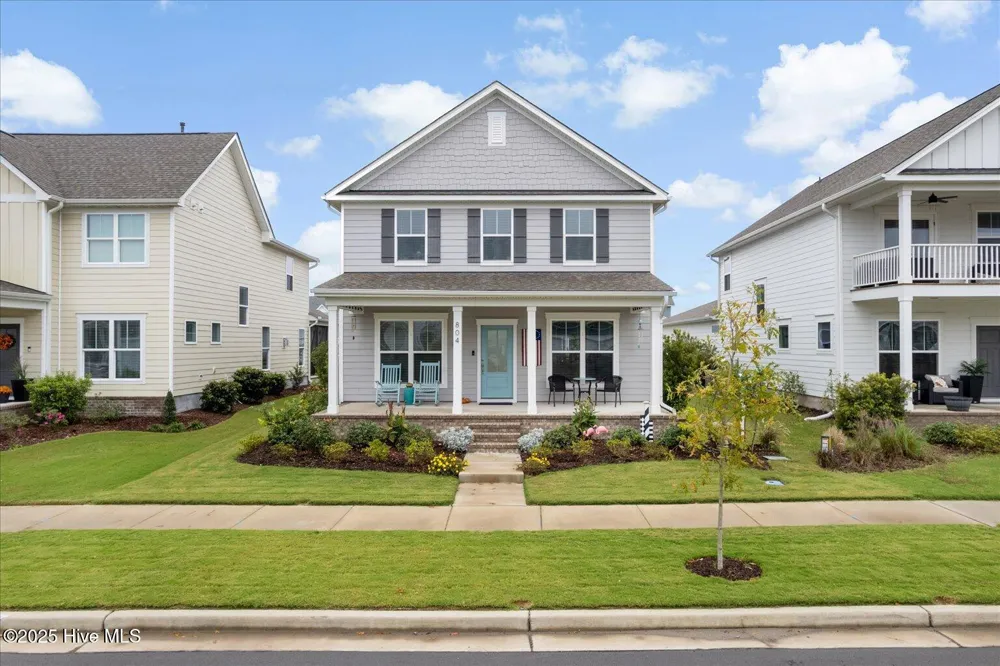
Don't miss the opportunity to step into 804 Trisail Terrace, where style meets serenity and every corner whispers ''welcome home to the coast.'' This 3BR/2.5BA gem feels brand new, without being in the middle of a noisy construction zone. The open concept living, dining, and kitchen space, provides efficiency, and a place for gathering. Sunlight dances across the gourmet kitchen, as it takes center stage...with gleaming granite countertops, soft gray cabinetry, a custom blue island, designer subway tiles, gas stove, and polished nickel accents. Perfect for hosting neighbors or savoring time with family. The first-floor owner's suite offers a cozy retreat with a spa-inspired bath, and expansive walk-in closet. The back door leads to a screened-in covered patio, ideal for coastal quiet mornings or golden-hour evenings. A gas hook-up, out back, waits for a grill to seer your fresh catch, after a day on the water. The two-car garage is the perfect place for cars, a golf cart, or your beach toys! Upstairs, a sunny loft serves as a flexible bonus room, inviting endless possibilities...movie nights, creative space, or a quiet reading nook. There is also an additional room that can be used as office space, or even a room, for your out-of-town guests. Throughout the home, craftsman details and upgrades galore tell the story of custom touches and care. The one of a kind, Riverlights Community includes the Marina Village, eight public parks, a 38-acre freshwater lake and Lakehouse, a resort-style pool, workout facilities, miles of nature paths, dog park, pickleball courts, direct water access with docks, boardwalks, day slips, and kayak/paddleboard launches. The amenity list is expansive, all for a low 145 a month. There is nothing else like it in Wilmington.
IDX information is provided exclusively for personal, non-commercial use, and may not be used for any purpose other than to identify prospective properties consumers may be interested in purchasing. Information is deemed reliable but not guaranteed.
Last Updated: . Source: HIVEMLS
Provided By
Listing Agent: Carrie Reger (#554017108), Email: carriereger101@gmail.com
Listing Office: Navigate Realty (#579502840)

Get an estimate on monthly payments on this property.
Note: The results shown are estimates only and do not include all factors. Speak with a licensed agent or loan provider for exact details. This tool is sourced from CloseHack.