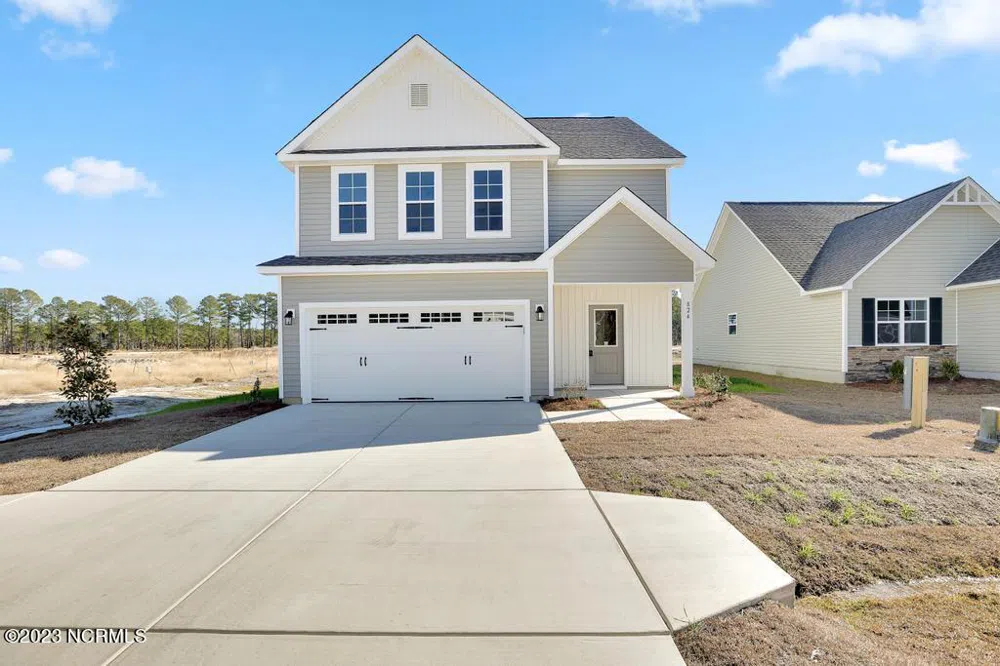
HOME IS COMPLETE AND MOVE-IN READY! Welcome to the Lenox! The covered front porch welcomes you in to a long foyer leading you to the wide open living area. The dining area, kitchen, and living room flow seamlessly and make this an entertainer's dream. From the on trend floors to the white kitchen cabinets, this is the home you have been waiting for! Upstairs, you will find a spacious primary suite boasting a fabulous walk in closet and an en suite bath featuring a dual sink vanity and a large linen closet. The other two bedrooms are really nicely size and share another full bath. The convenient laundry area rounds out the upstairs. Make your appointment to see this lovely new home today! Builder reserves the right to alter floor plan, specifications and features. Similar photos, videos, and cut sheets are for the purpose of floor plan layout only. Similar photos and videos may include upgrades and/or features and selections that are no longer available and may not be included in your specific home. Included features vary from community to community. Buyers or Buyers Agents should confirm included features and selections available with the listing agent and view the included features sheet for the development before presenting an offer.
IDX information is provided exclusively for personal, non-commercial use, and may not be used for any purpose other than to identify prospective properties consumers may be interested in purchasing. Information is deemed reliable but not guaranteed.
Last Updated: . Source: HIVEMLS
Provided By
Listing Agent: Courtney J Carter (#562500754), Phone: (910) 915-6008, Email: courtneycarterhomes@gmail.com
Listing Office: Courtney Carter Homes, LLC (#jo635)
