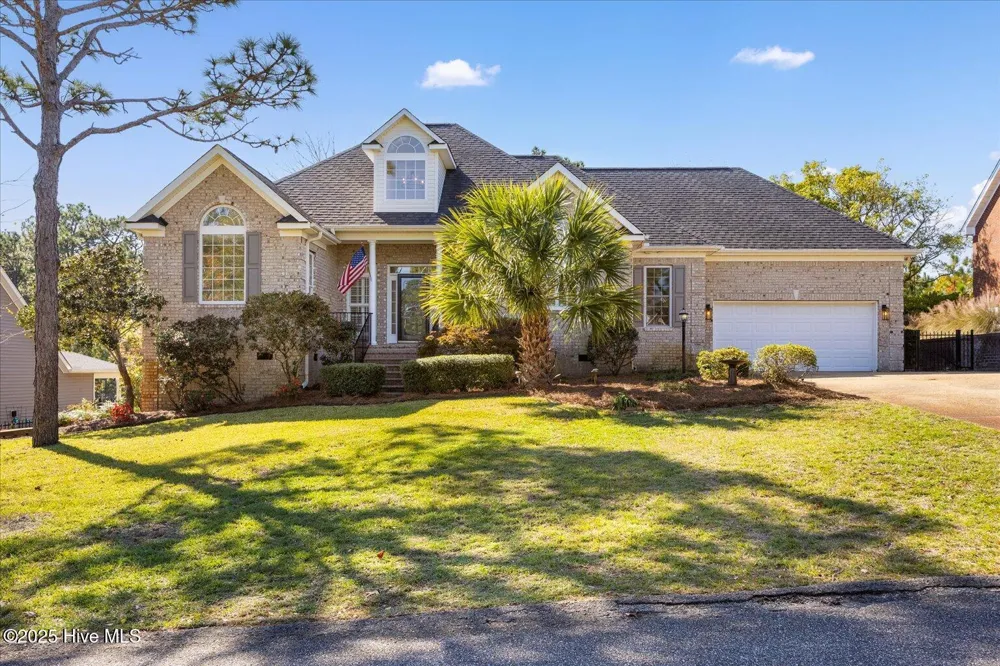
Back on market, reach out for more info and don't miss your second chance! Attention nature lovers, check out this truly stunning home! This gorgeous brick abode checks so many boxes, having just underwent a tasteful renovation that brings a soothing coastal update to the interior, coupled with the original rustic accents that pair perfectly with it's vaulted ceilings and abundant glass. The interior flows seamlessly with nature, landscaping, your back yard pond with waterfall, and the wooded buffer beyond as light and views pour in and flow through your main living space as well your master suite. Renovations include a brand new kitchen with solid wood, soft close shaker cabinets, quartz counters, brushed gold accents, and Frigidaire Gallery appliances. The beautiful hardwood floors have just been refinished and are ready for you to move right in. Fixtures have also just been updated, and the Trane HVAC is just 5 years old. Your living room features a striking stone fireplace with gas log hookups and beautiful built-ins, as well as soaring vaulted ceilings that flow into an awesome sunroom area with wet bar and wine rack, right on through to a huge back deck. Imagine early peaceful coffee with the sounds of the waterfall gurgling, or some evening drinks with friends made right at your sunroom bar. Next, a master suite not to be missed. Space is not wanted for as you have a sitting area, sizable walk in closet, updated bath with gorgeous custom walk-in shower, as well as a double sink vanity. At the very back of the room, there's also an additional nook, perfect for a yoga space, art studio, or home office. Direct access onto the deck through your slider completes this awesome primary suite. Two sizable bedrooms on the other end of the house and a spacious laundry and pantry area complete the interior. Don't sleep on this one, the woods behind this property stand little chance of being developed anytime soon, and The Cape is less than one mile to CB.
IDX information is provided exclusively for personal, non-commercial use, and may not be used for any purpose other than to identify prospective properties consumers may be interested in purchasing. Information is deemed reliable but not guaranteed.
Last Updated: . Source: HIVEMLS
Provided By
Listing Agent: Michael M Ruark (#579513676), Email: michaelruark16@gmail.com
Listing Office: Momentum Companies Inc. (#579502906)

Get an estimate on monthly payments on this property.
Note: The results shown are estimates only and do not include all factors. Speak with a licensed agent or loan provider for exact details. This tool is sourced from CloseHack.