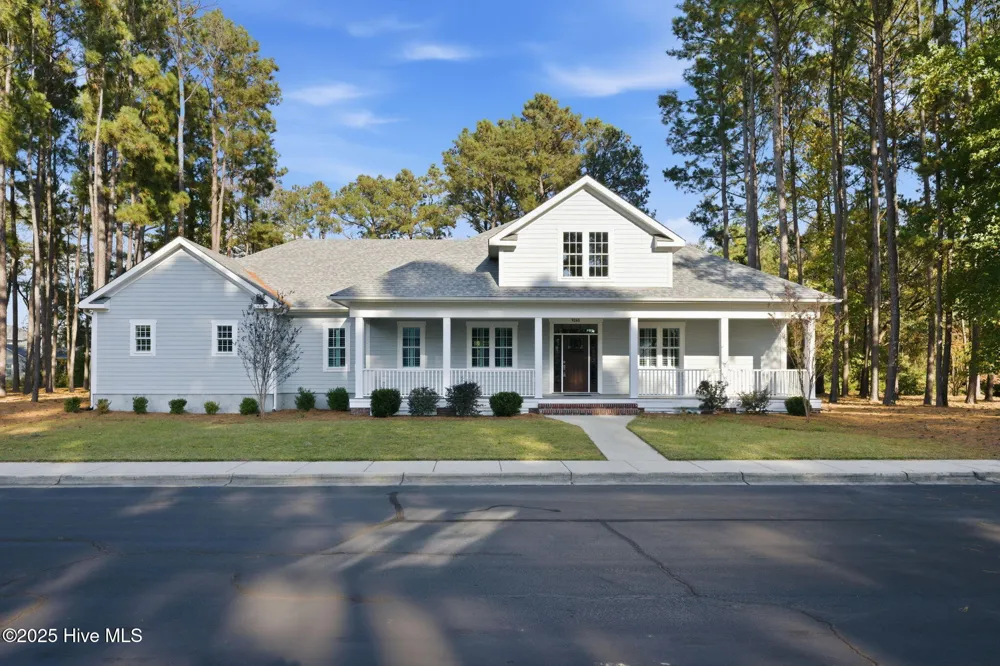
Experience the perfect blend of mountain charm and coastal elegance in this custom-built, one-level home nestled on two spacious lots in the sought-after community of Devaun Park. Designed for comfort and convenience, this home offers true single-level living. A wide, welcoming front porch shaded by mature oak trees sets the tone for the warm, inviting interior. Inside, you'll find an Amish-crafted timber frame construction featuring an open floor plan, tongue-and-groove pine ceilings, shiplap accents, and carefully selected finishes throughout. The open gourmet kitchen is a showstopper with maple cabinetry, leathered granite, designed for entertaining with seating for multiple high barstools, a stainless double farm sink, and double ovens, ideal for both gatherings and everyday living. A convenient exterior door from the kitchen leads directly to a built-in propane line for easy grilling. A bright Carolina room overlooks the private backyard and patio, offering seamless indoor-outdoor living. The home includes three bedrooms, two and a half baths, plus a flexible bonus room currently used as a craft room. The spacious primary suite features two oversized walk-in closets and a spa-like shower. Additional highlights include a large walk-up stairs to a large storage room, energy-efficient double-hung E-glass windows, an oversized garage with mini-split HVAC, walk-up attic storage, and a tankless water heater. Devaun Park is nestled between the Calabash River and the Intracoastal Waterway and offers tree-lined sidewalks, natural lakes, and a riverfront park with stunning sunsets. A must-see to appreciate the rustic atmosphere and peaceful charm of this exceptional unique home!
IDX information is provided exclusively for personal, non-commercial use, and may not be used for any purpose other than to identify prospective properties consumers may be interested in purchasing. Information is deemed reliable but not guaranteed.
Last Updated: . Source: HIVEMLS
Provided By
Listing Agent: Kathy Jean Sanders (#751512588), Email: kathyjsanders777@gmail.com
Listing Office: Coldwell Banker Sea Coast Advantage (#550002236)

Get an estimate on monthly payments on this property.
Note: The results shown are estimates only and do not include all factors. Speak with a licensed agent or loan provider for exact details. This tool is sourced from CloseHack.